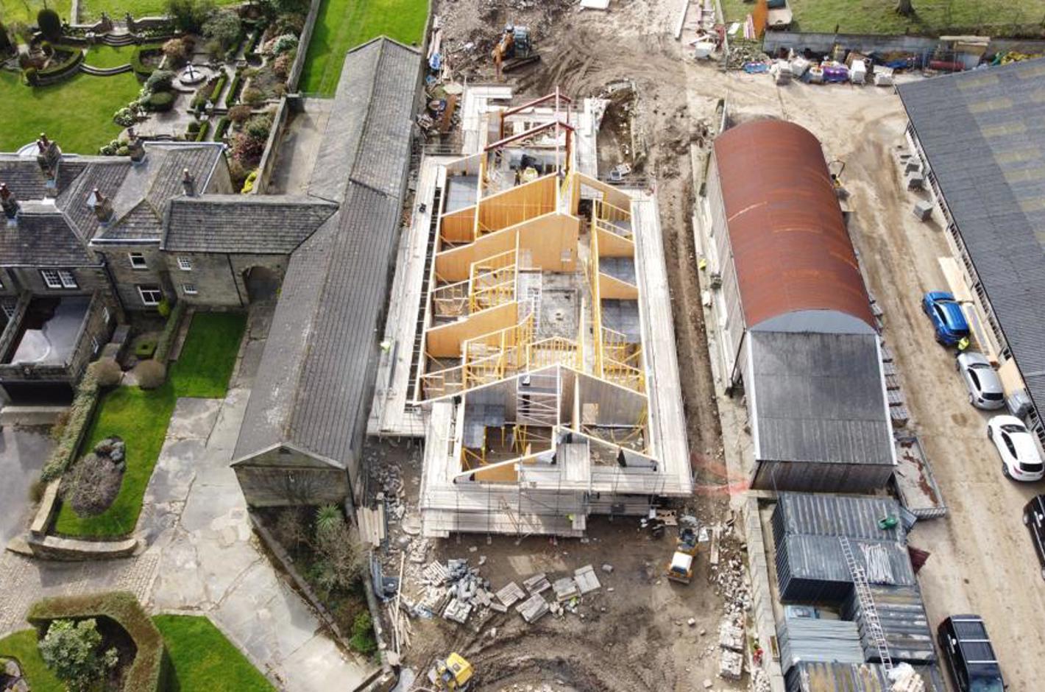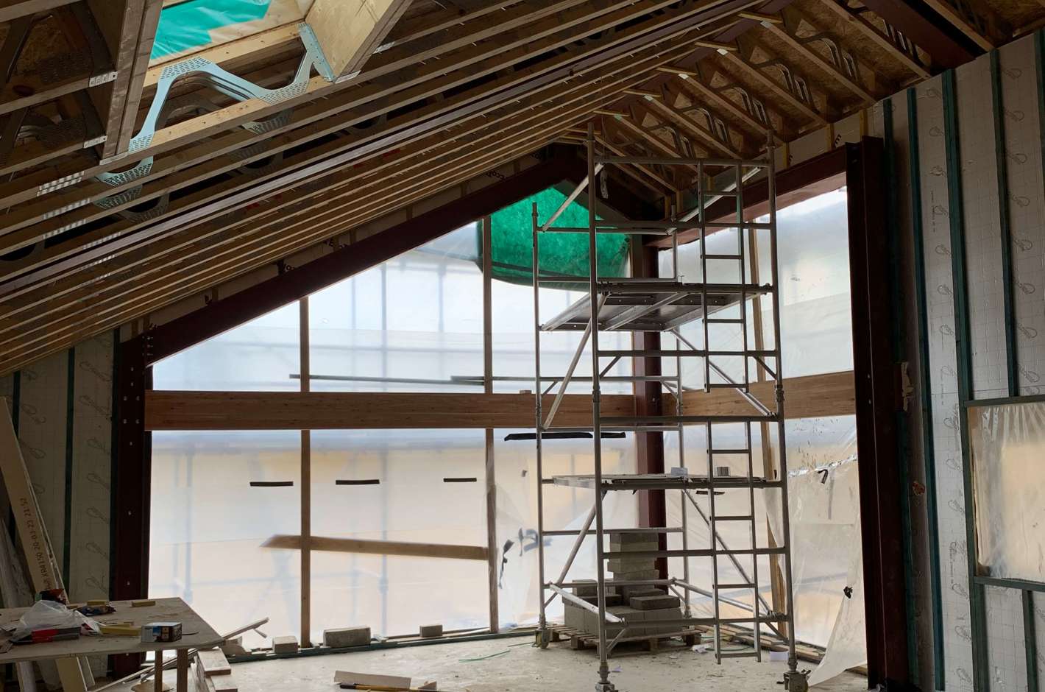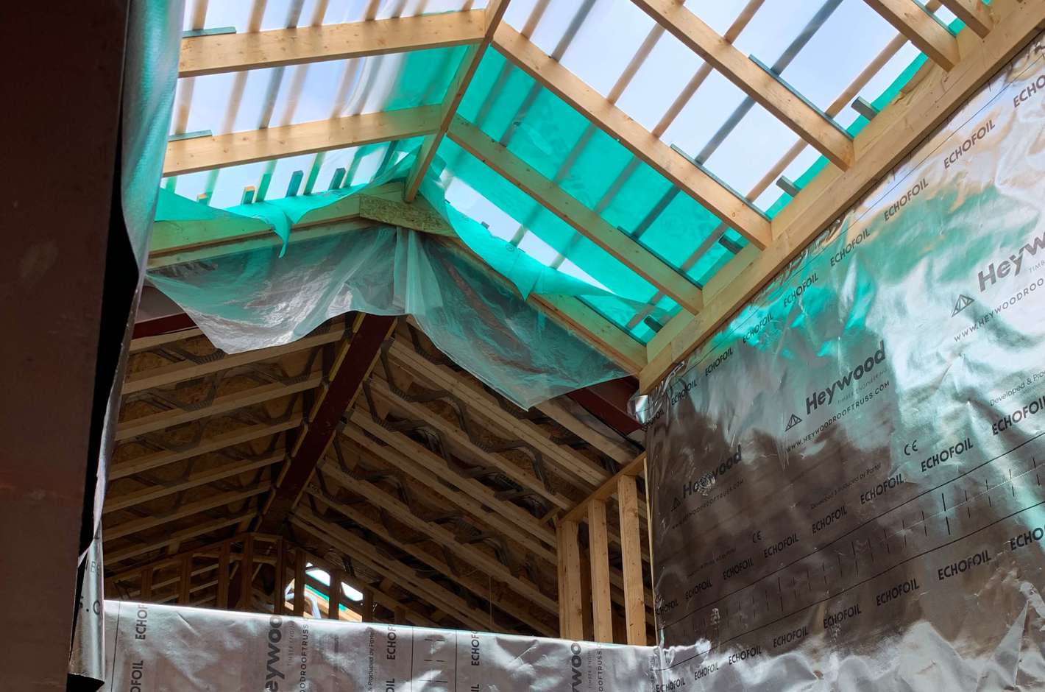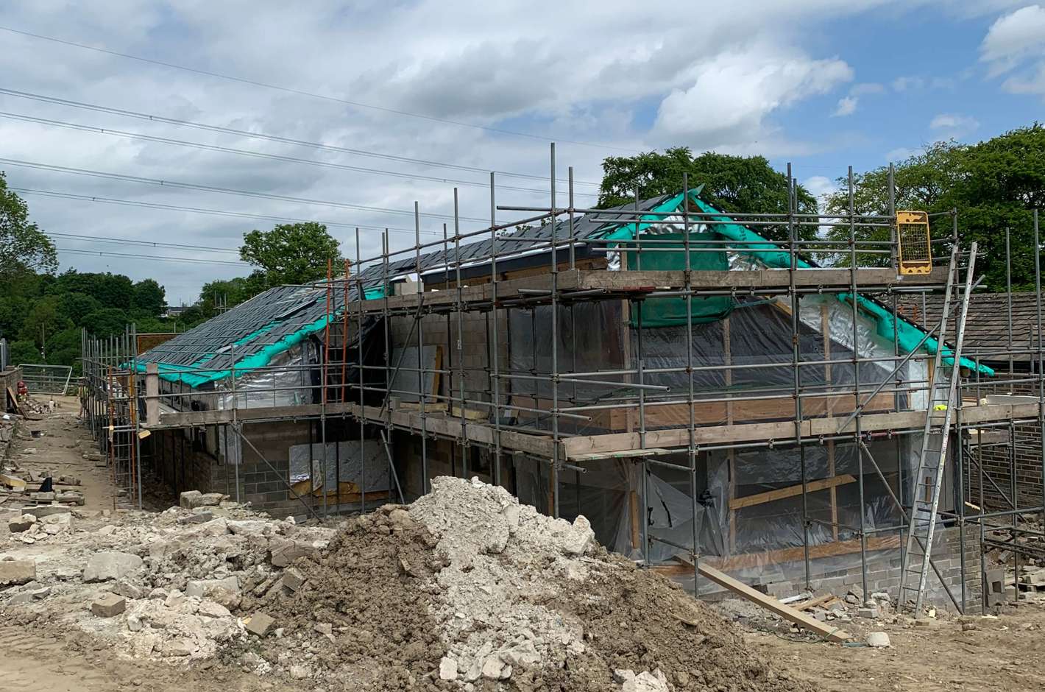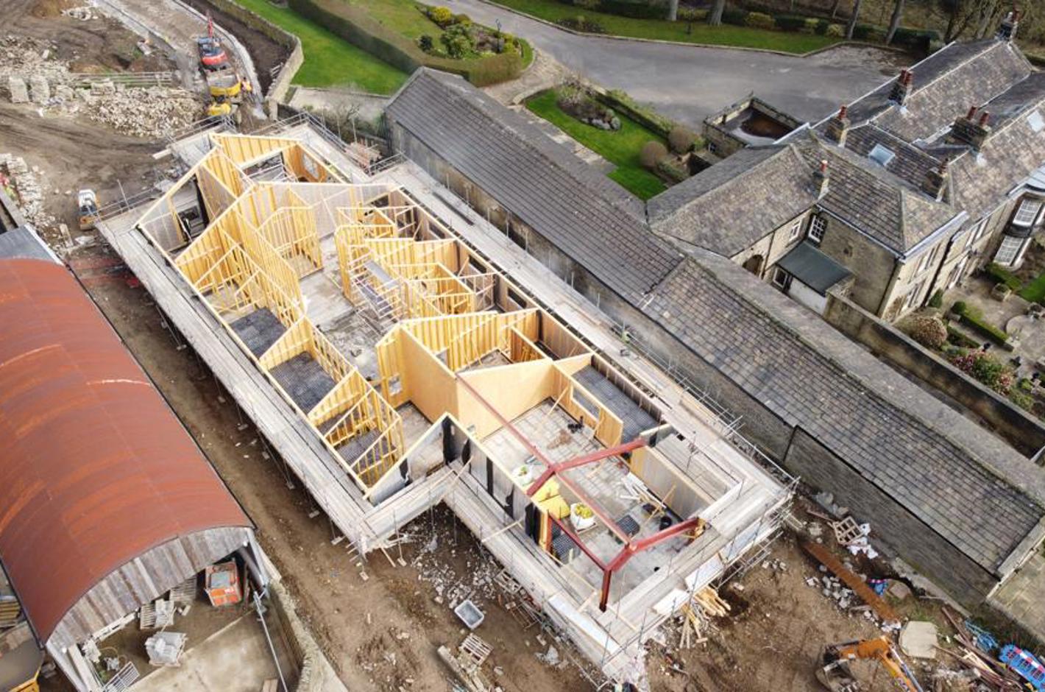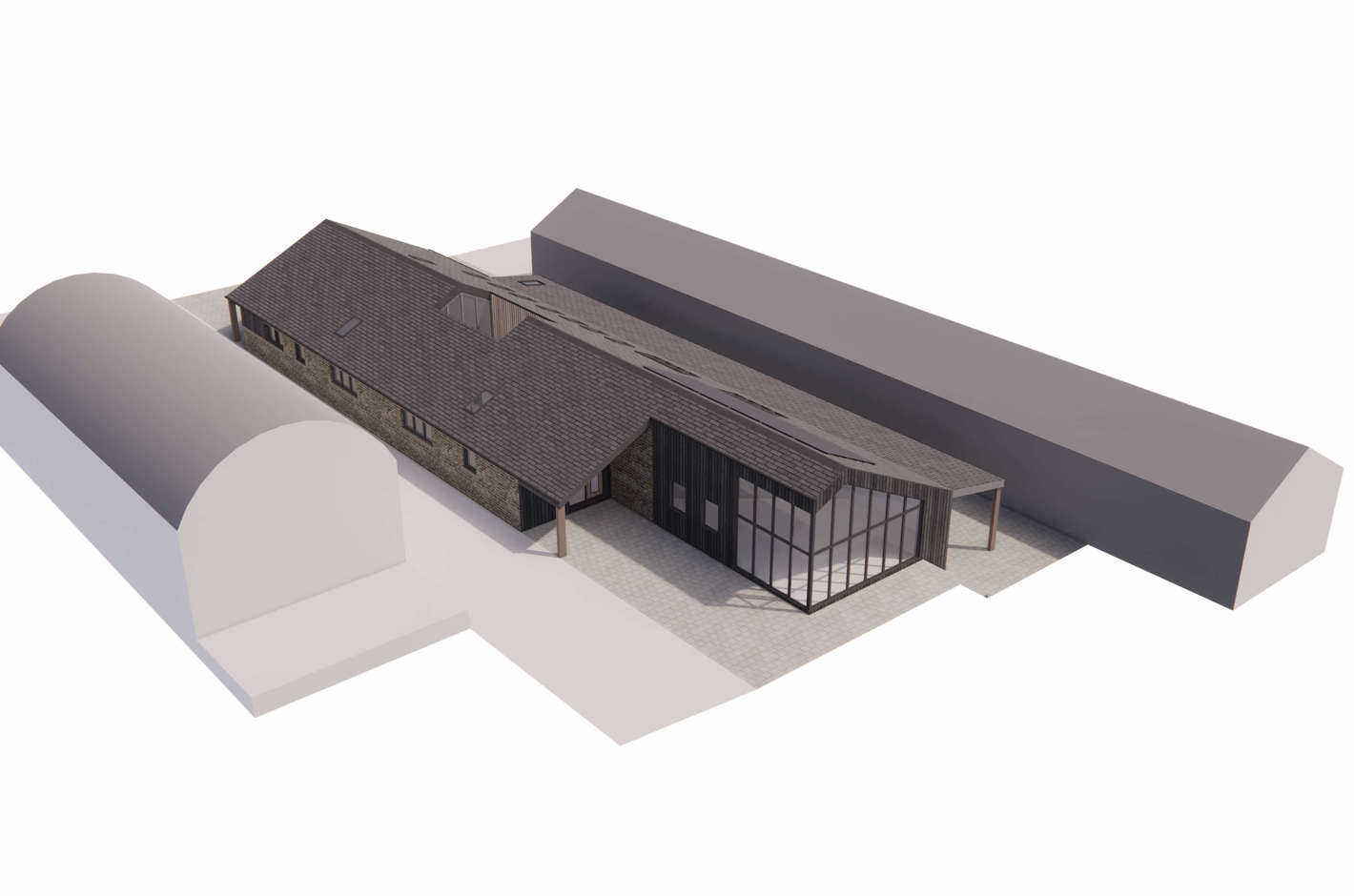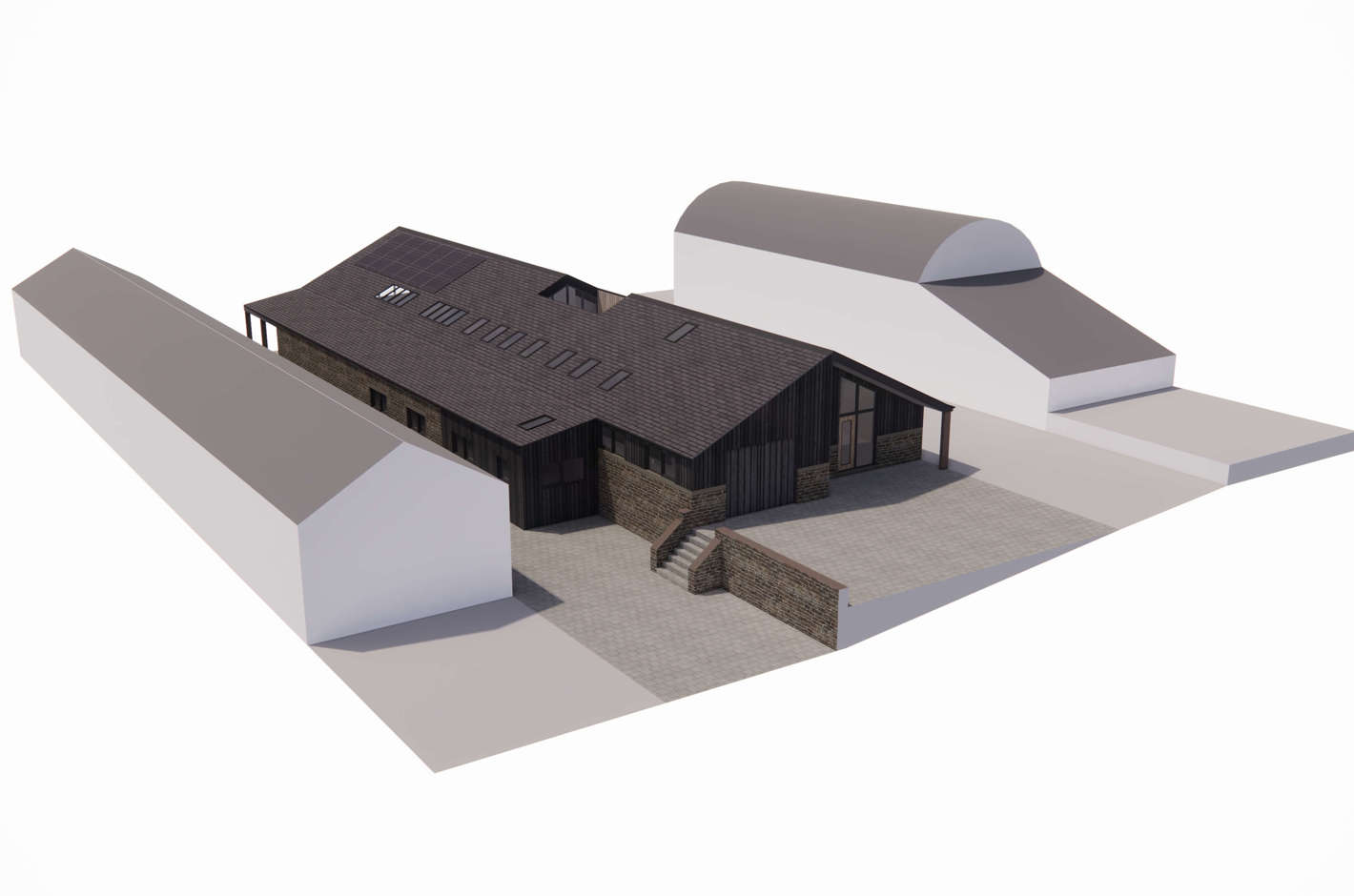Courtyard Barn
Ongoing Southowram, Halifax
In late 2022 Northern Design achieved planning approval for the conversion of an existing cattle barn to be transformed into a single dwelling. The building sits between two large properties, and this along with the elongated nature of the single-storey barn structure led to a number of design conundrums, particularly with regard to light into central spaces. Our scheme introduces an external courtyard within the centre of the barn, which acts as a natural light source serving bedrooms and other habitable spaces. This space is also accessible as a private external space. The timber framed construction of the dwelling is almost complete with internal finishes now underway.
